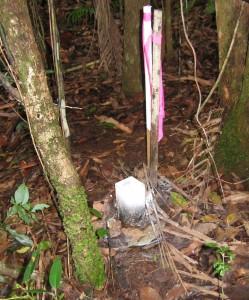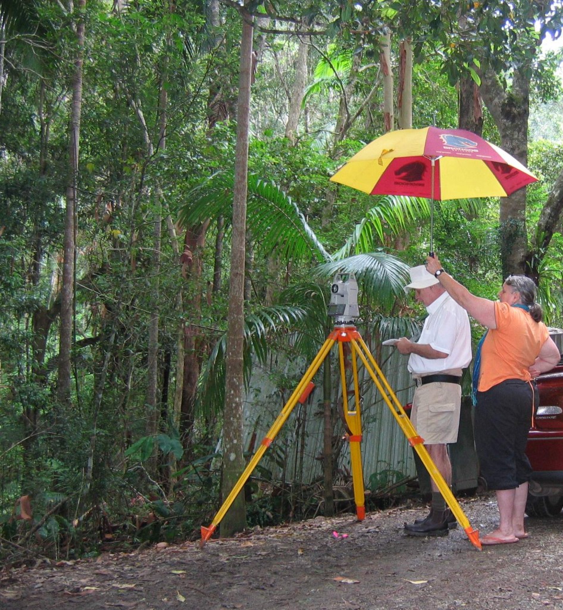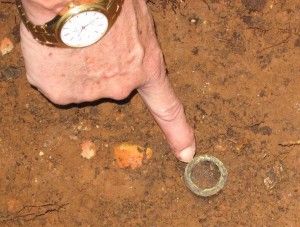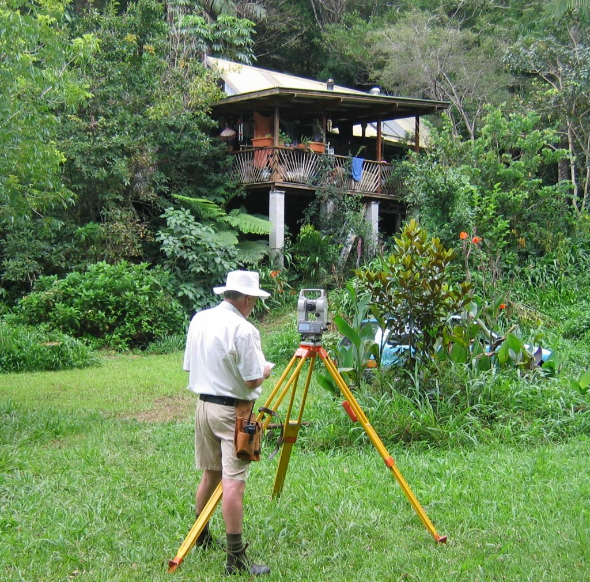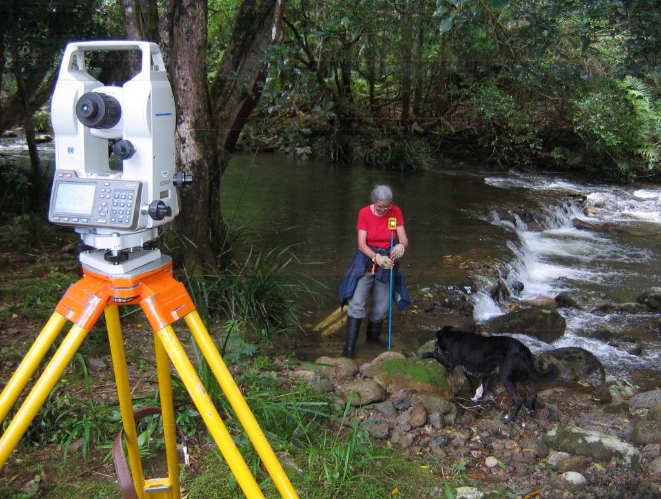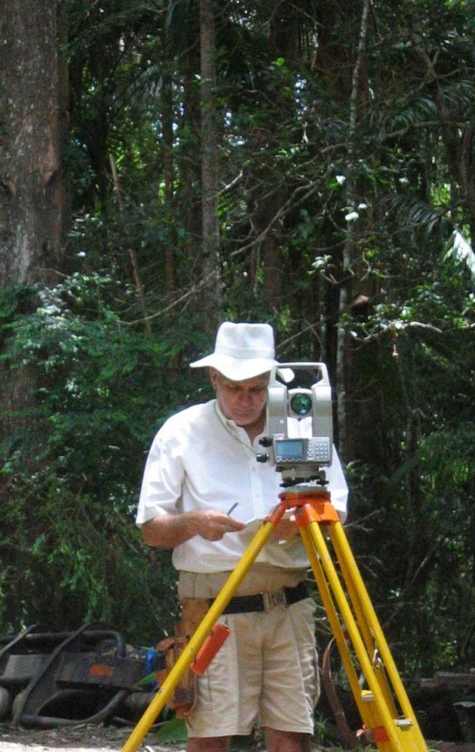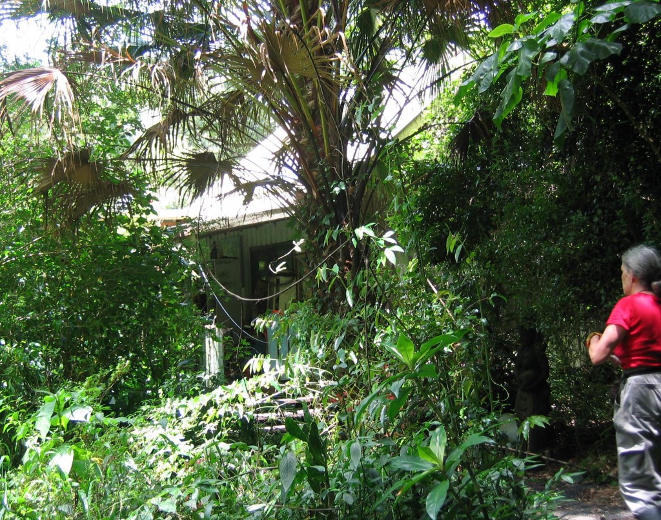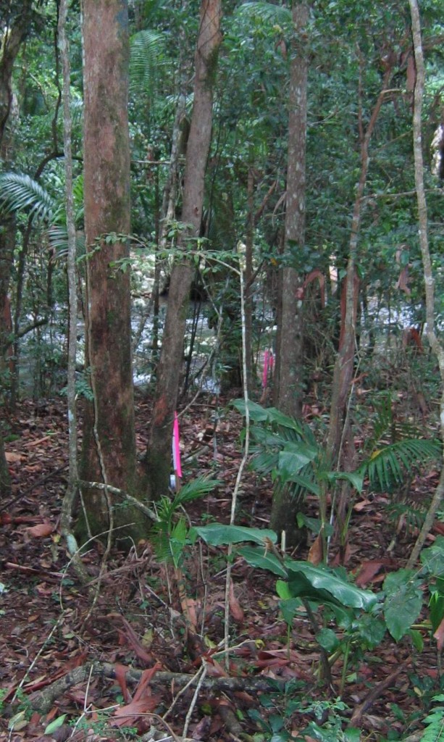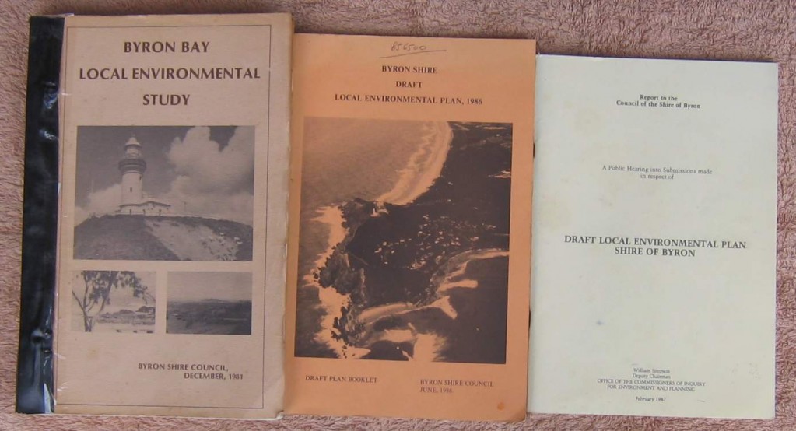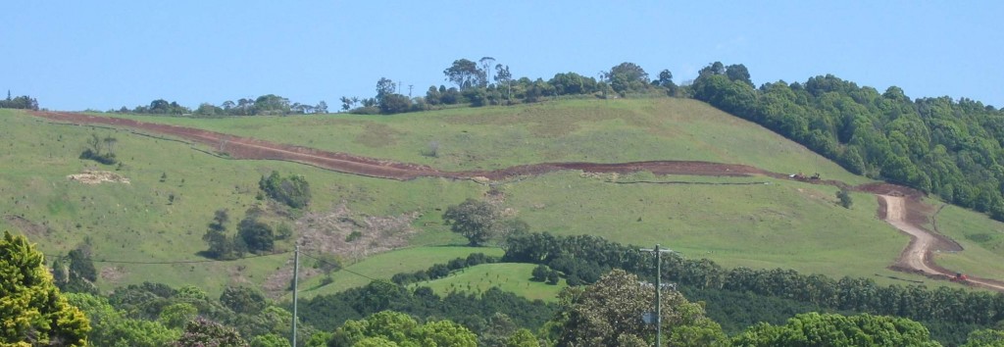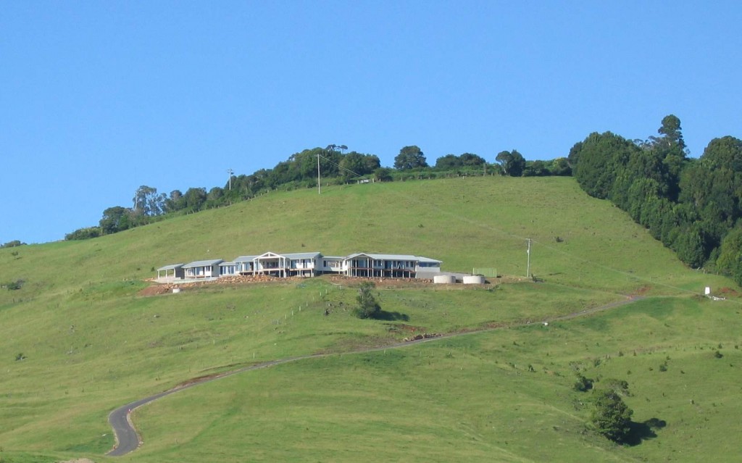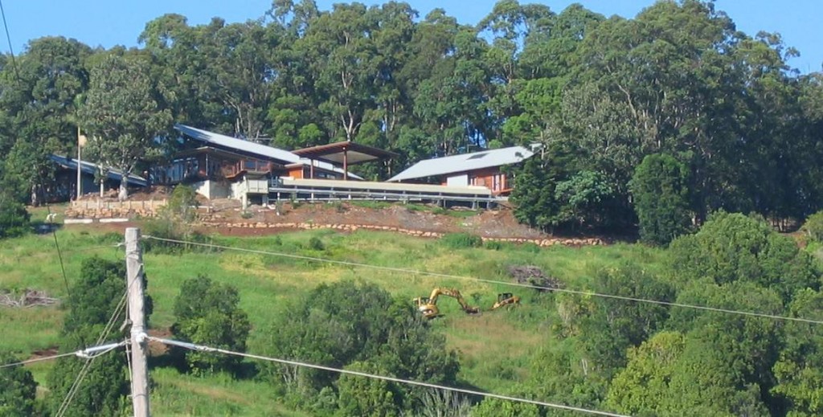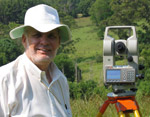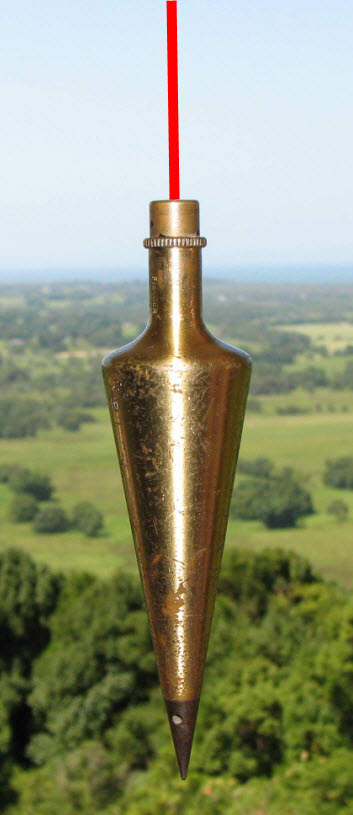In my experience, the legitimate prospect of profit is the underlying motivation for a land subdivision developer. The NSW Registered Land Surveyor’s involvement is fundamental to the overall land subdivision process.
Primary Legislation impacting upon a proposed less complex land subdivision development.
The subdivision of an individual land parcel results in the creation of new lots with separate Certificates of Title (CTs) , for the purpose of sale or development. The land subdivision may be a minimum of two smaller lots or multiple lots, depending on the proposed development. A land boundary adjustment, where land boundaries are proposed to be altered only, is considered as a land subdivision, even though no additional lots are created. New CTs are issued to reflect the changed land boundary locations.
The key New South Wales ( NSW ) legislation that controls how land subdivision and associated development can occur in a particular locality, is the NSW Environmental Planning and Assessment Act 1979 ( EP & A Act ). Through State environmental planning policies, SEPPs, regional and local environmental plans, REPs & LEPs, and local development control plans, DCPs, State and Local government apply development control processes for a land subdivision.
Council Development Application ~ The Subdivision Certificate ~ The Registered Land Surveyor’s role.
Development consent is required from the Local Council to subdivide land.
The approval process for a less complex land subdivision requires the lodgement of a formal development application ( DA ), to the local Council. From the outset, it is recommended that a Registered Land Surveyor be involved with the design of the proposed subdivision layout. This would also necessarily require some preliminary survey field work to be undertaken on the ground. It is mandatory that the final plan of subdivision be prepared by a Registered Land Surveyor, accordingly, the Surveyor’s early participation in the DA process avoids potential problems.
A milestone, but not the end of the subdivision process, occurs when the Council signs off the Subdivision Certificate, which certifies that all DA consent conditions have been met, inclusive of any works in accordance with the Construction Certificate. A land subdivision is completed when the final plan of subdivision, sometimes referred to as the linen plan, together with the Council endorsed subdivision certificate, is lodged with the NSW Land and Property Management Authority ( LPMA ). On subdivision plan examination and subsequent registration by LPMA, the land is formally subdivided and separate land titles are issued.
Council’s considerations in deciding whether or not to give DA approval for a proposed subdivision.
Depending on the extent and type of proposal, typical issues that a Council would expect to have addressed in a formal DA for a proposed land subdivision, could include, but not limited to, some of the following matters -
Compliance with State, Regional and local Council land use planning instruments, social and environmental impacts, land capability assessment, land title investigation, aerial imagery, topographic mapping information, contours, features, existing building structures, detailed plan of the proposed subdivision, roads and accesses, land acquisition for road widening, easements, recreation space, geotechnical investigation, flood prone lands, provision of utility services, water, sewerage and drainage, power and phone supply, effluent disposal, soils and contaminated lands, erosion control, trees and vegetation protection, impact on threatened species, fauna and flora, high conservation value biodiversity management, bushfire hazard risk management, Aboriginal cultural heritage protection, landscape scenic amenity, impact on adjoining property owners, impact of climate change and sea level rise – and this list could go on.
Additionally, if Council considers it warranted, the DA submission can be placed on public exhibition for community comment.
Outcome of Council’s assessment of the Development Application for land subdivision.
Under the EP & A Act, Council notifies the applicant of it’s determination of the submitted DA for the proposed land subdivision. If the development is refused and not approved, usually specific reasons are given. If Council consent is granted for the land subdivision, this approval is subject to a schedule of conditions, which must be fulfilled. To ensure that all consent conditions are met, Council will not endorse or release the Subdivision Certificate, until all consent conditions are complied with. As noted previously, the final plan of subdivision, lodged with LPMA, for the creation of CTs for new lots, must be accompanied with the Council endorsed Subdivision Certificate. This is detailed in the Administration Sheet for the lodged subdivision plan.
In my local experience, I have observed Council consent conditions for a smaller land subdivision eg. less than seven lots, to be in my opinion, both numerous and onerous. I note also that developer contributions are required to be paid before the issue of the Subdivision Certificate. I recommend careful reading and assessment of Council’s schedule of conditions of approval.
For a smaller land subdivision, the overall time scale from lodgement of DA to Council, to the issue of new CTs by LPMA, can be up to several months plus and with more complex, larger subdivisions, years plural.
Right of Review and Appeal to a local Council’s Determination for a land subdivision development.
Under the EP & A Act, if an applicant is not happy with Council’s determination or issued conditions of consent, an application may be submitted to Council requesting modifications. If dissatisfied with Council’s response, then the applicant may appeal to the NSW Land and Environment Court. A personal risk management assessment, particularly in consideration of financial implications, will dictate which road to travel. No one can guarantee the outcomes of a Development Application to Council or an appeal to a Court of Law ~
Should you have any enquiries concerning the preparation of a proposed land subdivision layout or the preparation of a final plan of land subdivision, I offer, as an experienced New South Wales Registered Land Surveyor, personal professional service and expert friendly advice.
NEW SOUTH WALES NORTHERN RIVERS REGION - AUSTRALIA
BYRON BAY – BANGALOW – MULLUMBIMBY – BRUNSWICK HEADS – ST. HELENA – OCEAN SHORES – FEDERAL – WILSONS CREEK – BALLINA – LISMORE – TWEED HEADS – MURWILLUMBAH – LENNOX HEAD – TINTENBAR – CLUNES – BEXHILL – COORABELL – POSSUM CREEK – MYOCUM – EWINGSDALE – WANGANUI – GOONENGERRY – COOPERS SHOOT – EUREKA – MAIN ARM – CRABBES CREEK – YELGUN – CASINO – NIMBIN – BURRINGBAR – UKI – BILLINUDGEL – POTTSVILLE – WOLLONGBAR – ALSTONVILLE – MOOBALL – KYOGLE – HUONBROOK – NASHUA
Please visit my website for contact details.
An explanation of the above land related terminology, may be found in a glossary provided by the New South Wales Land and Property Management Authority (NSW LPMA).

